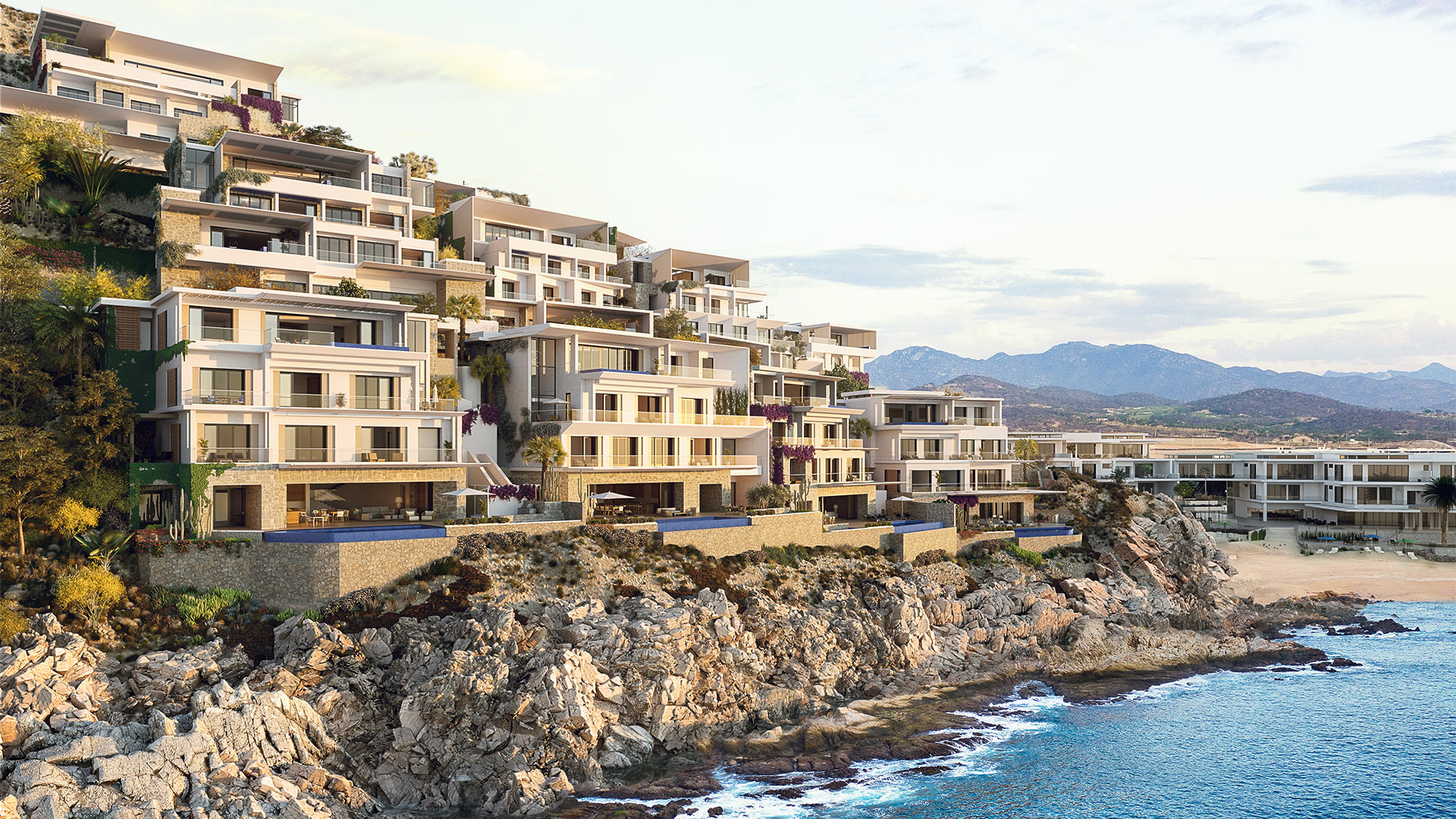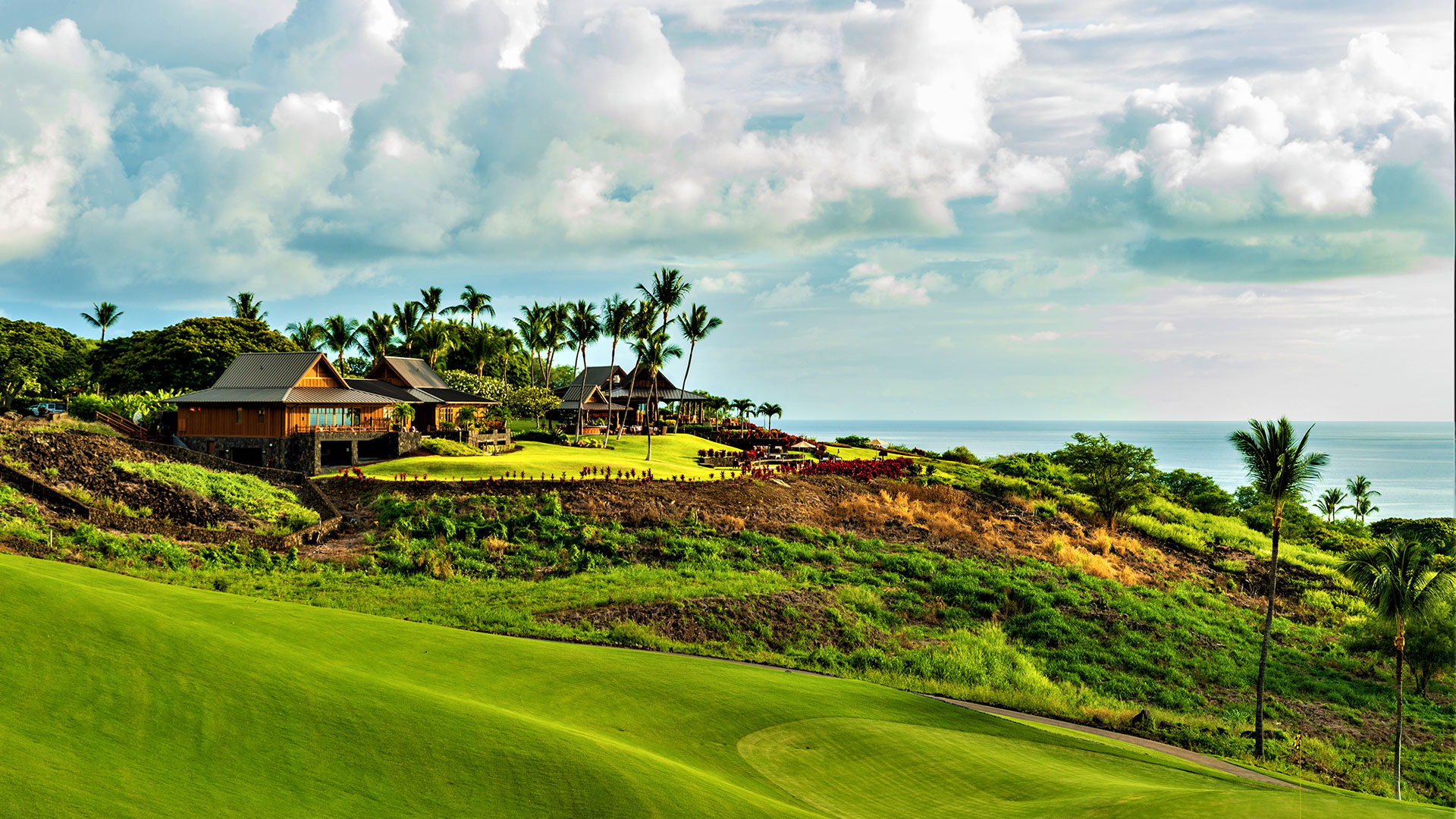Beach Cottages, Makena Golf and Beach Club – Maui
Just steps away from Makena’s Maluaka Beach, these eight cottages draw inspiration from rich Hawaiian history and architecture.

As part of the Makena Golf & Beach Resort, ten 4-bedroom, 3,400-square-foot beach cottages are planned to be sited along the southern edge of the 1,800-acre property.
The custom finishes and rich architectural details reflect the culture and charm of a historic Hawaiian village.
Composed with a contemporary Hawaiian Kamaaina architectural character, all eight cottages have ocean views, trellis-covered lanai, and plunge pools. The roofs of cedar shingles, integral color plaster with cedarwood board and batten walls, and mahogany doors and windows combine to fit and complement the locale.



- Project
- Residential
- Location
- Maui
- Team
- Architecture: de Reus Architects
- Developer: Discovery Land Company
- AIA Design Principal: Mark de Reus
- Project Manager: John Rowland
- Project Team: Mark Thompson, Chris Strahle, Matt Youdall
- Interior Design: FDG Design Group
- Landscape Architect: VITA, Inc.
- Builder: Discovery Builders
- Photography: Travis Rowan

