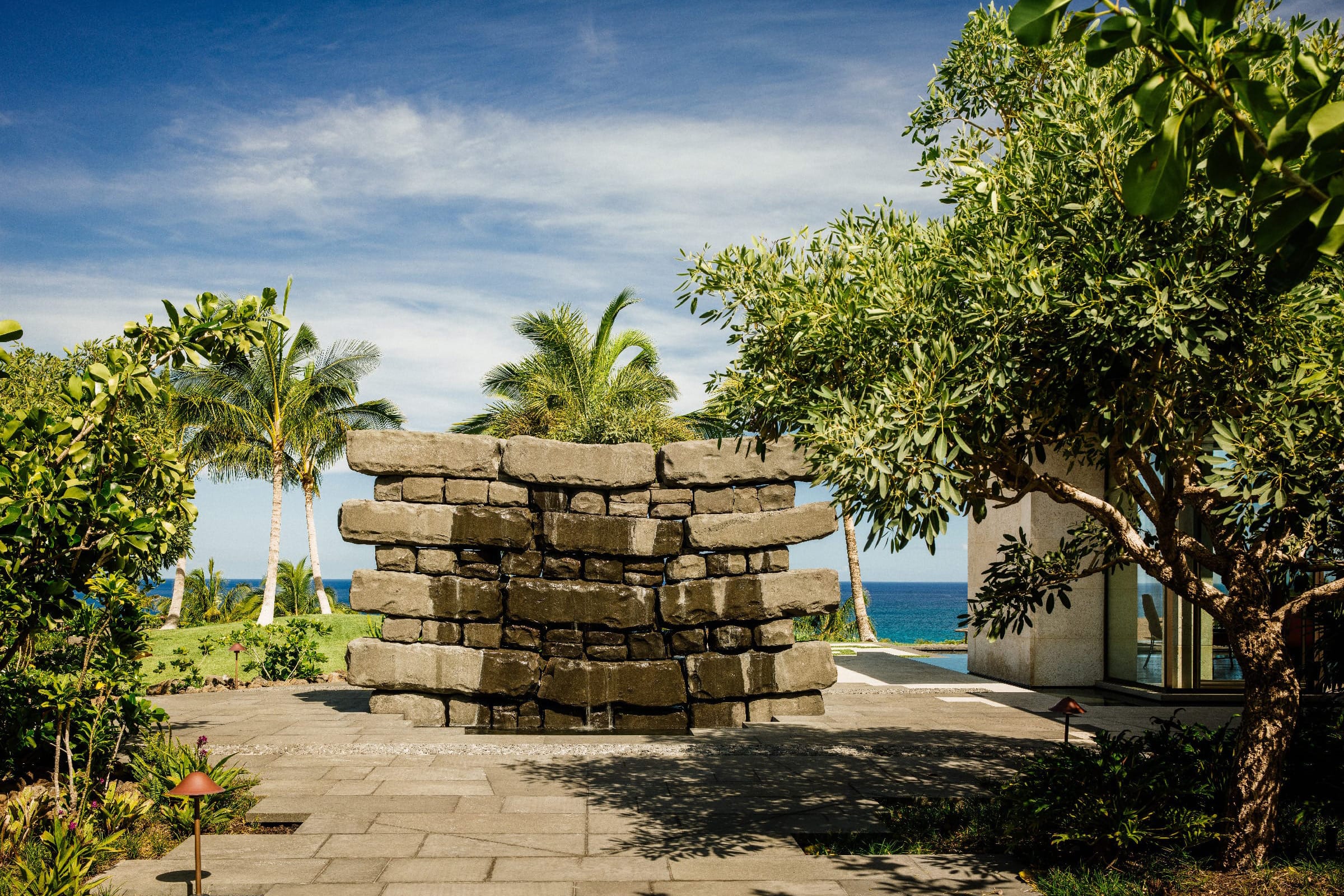
Kauhale Kai
South Kohala, Hawai’i
Concept

Kauhale Kai traces its roots to the ancestral Hawaiian kauhale, a family village of separate structures, each with its own purpose.

Here, on the Big Island, where tropical heat invites you to spend time in the open air, one moves from room to room along outdoor pathways and lanais, making the outdoors part of life's daily rhythms.

Through the use of open pavilions and extensive glass, walls dissolve and rematerialize, a dance of structure and space.
“This home is magical. De Reus created and executed an exquisite design with a creative and peaceful layout to accommodate a few people or a large family. We asked for an island home and Mark gave us a true sanctuary.”
– Client
Closer to sea level, water is both an ordering principle and artistic medium. A central dining pavilion with floor-to-ceiling glass on all sides is bordered by limpid pools and appears to float. Just outside on the lanai, a raised circular basin reflects the sky above it, an axis mundi connecting heaven and earth.
One's first impression is of an imposing stacked stone wall, recalling the ancient basalt sea walls at Nan Madol in Micronesia. As one continues on, depth of field shifts dramatically as the expanse of the Pacific comes into view. The uninterrupted horizon is an axis with which the home's crisp, minimal lines align, forged in elemental materials: travertine, coral, Western red cedar, teak, and wood from the endemic ohiʻa lehua tree. With an eye trained on modern living, the land and its heritage are always present — in form, in material, and in spirit.
Services
Architecture, Interior Architecture
Team
St. Dizier Design (Interior Design for Furnishings), David Tamura (Landscape Architect), Joe Fletcher (Photography)























