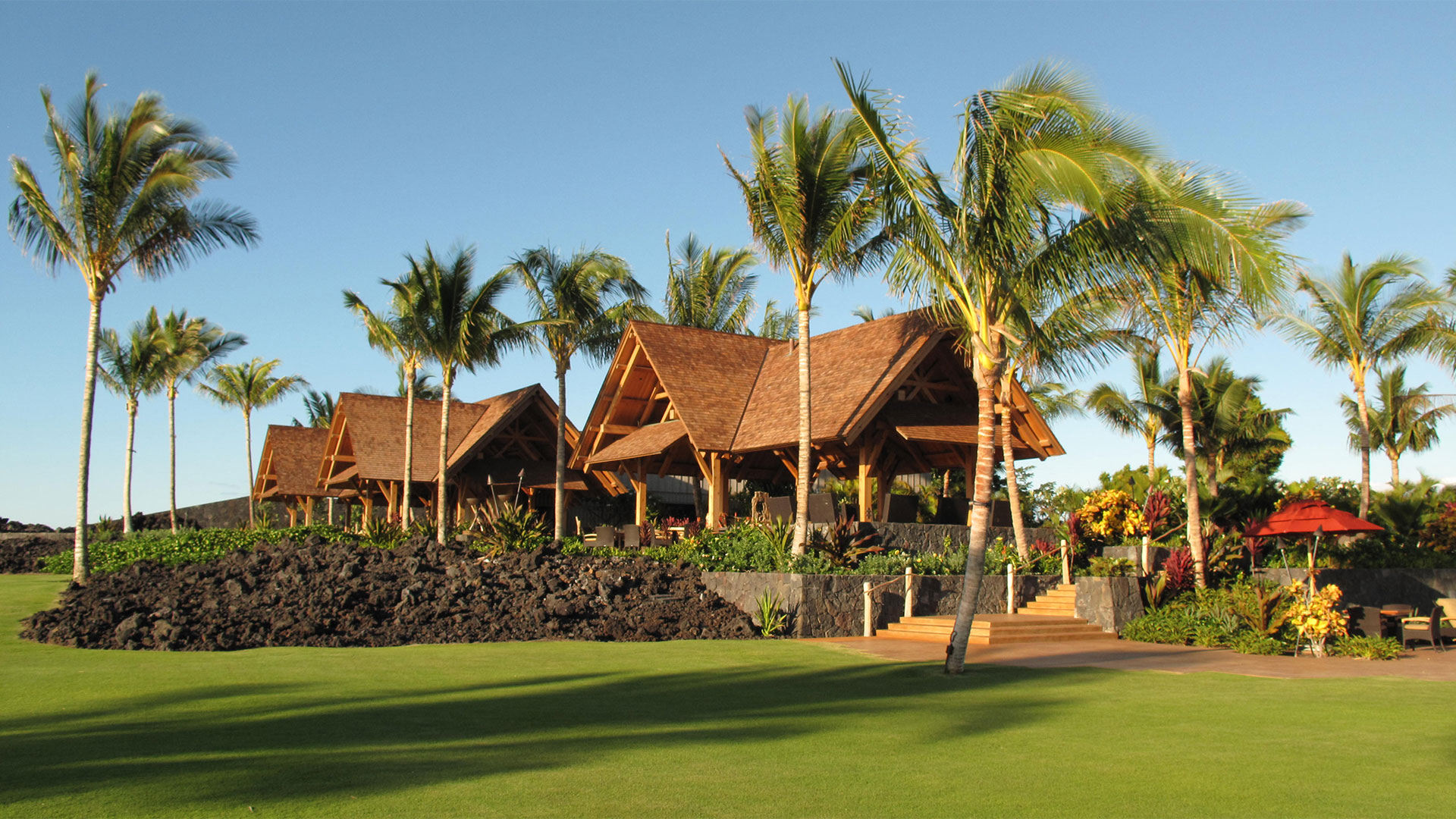Hokulia – Isle of Hawaii, Hawaii
The South Kona coast at Kealakekua is famed for its history and sense of aloha.

The 1,550 acres of Hokulia stretch along three miles of shoreline where the golf course relaxes into the gently undulating hillsides without disturbing the natural terrain.
As one of the main amenity buildings, the 10,500 sq. ft. Hokulia Golf Clubhouse provides a social center for the residents of this private development. The architecture of the golf club establishes the character for the other club buildings in the future. Reminiscent of Pacific Rim and Polynesian architecture, the club, comprised of a series of appropriately scaled simple pavilions, is casually arranged as a hillside village. By crafting from simple, expressive natural materials, the architecture feels true and one with the spirit of the land. Architecture defers nature in this context.
Sheltered behind the massive and dormant Mauna Loa volcano, Kealakekua is protected and enjoys mostly gentle breezes, allowing the pavilions to be open-air structures. The elemental quality of simple shelter supported on natural tree trunk columns of the local Ohia tree evokes the tropical island architecture.
The nine pavilions are set within a three-acre tropical garden and oriented to the ocean with coastline views. Landscape and architecture become one experience to the member.



- Project
- Resort
- Team
- Design Principal: Stephen Ewing
Principal: Mark de Reus
Project Manager: Brandt Loo
Designer: Lindsey Akiona
- Location
- Isle of Hawai’i

