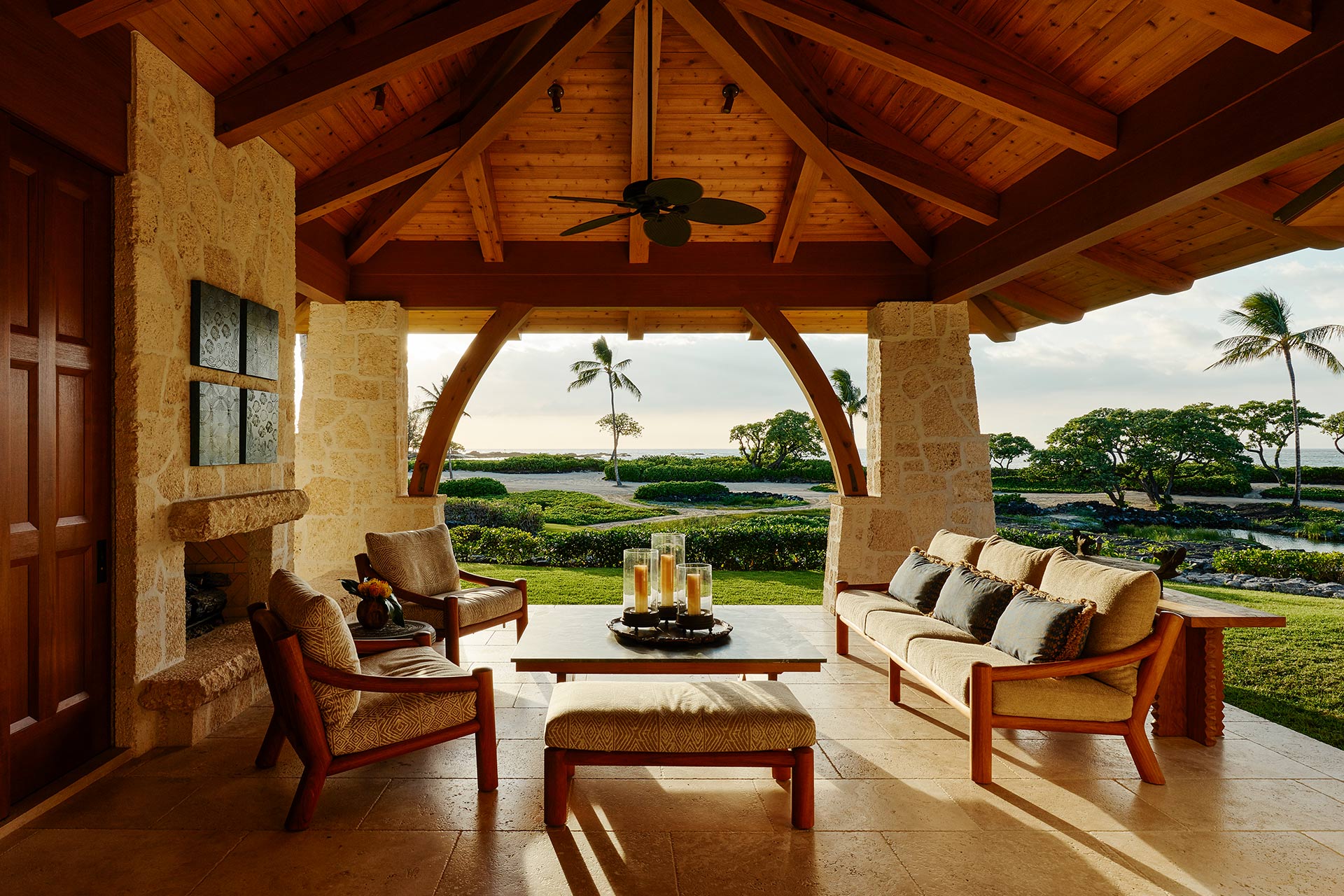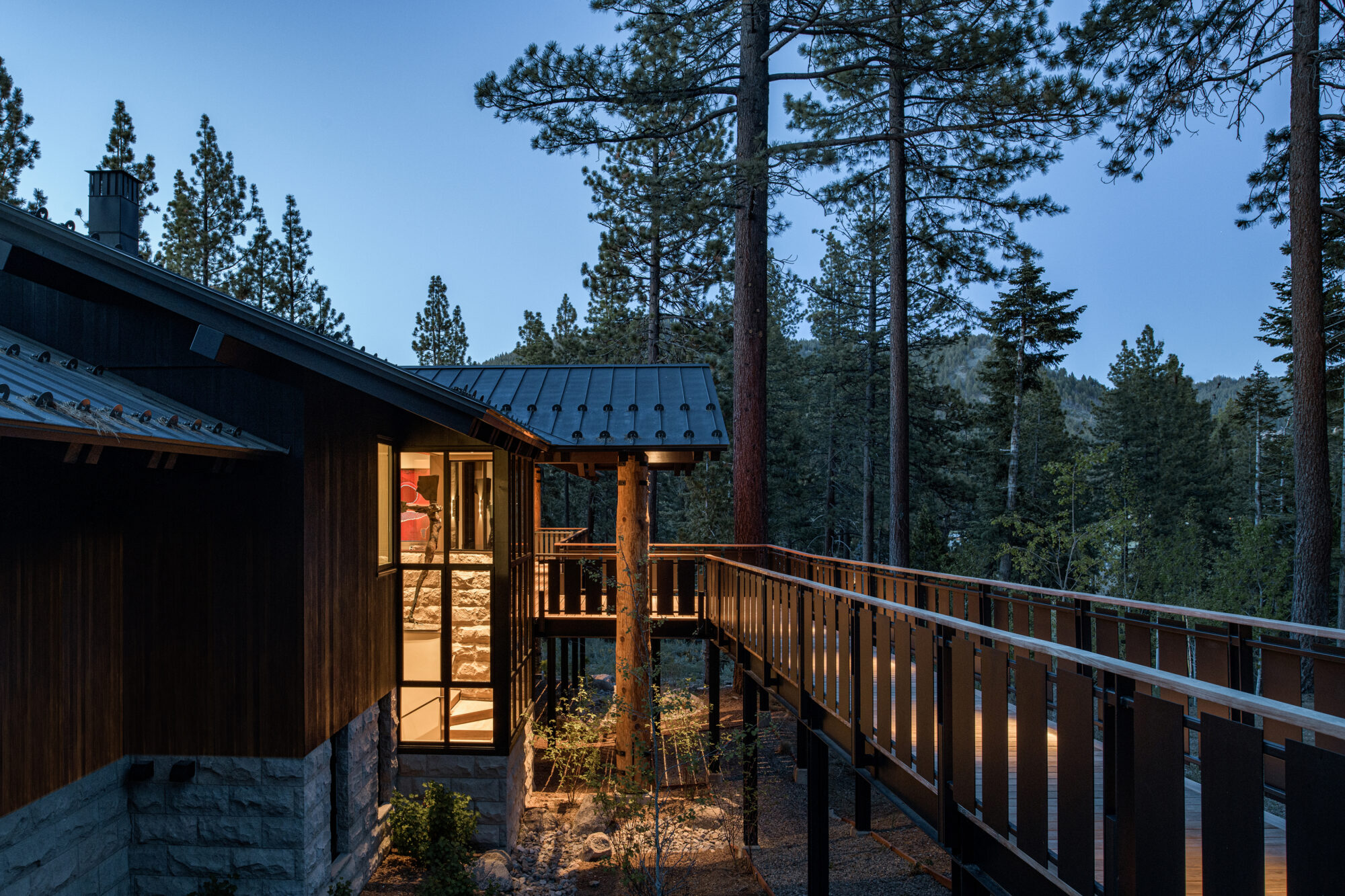Wai’Olu – North Kona Coast, Isle of Hawaii, Hawaii
Inspired by the writings of John Ruskin and the art of William Morris, the Arts and Crafts movement celebrated rustic simplicity and natural materials and was the inspiration for the design of this home.

At its roots, the movement values the essence of the human spirit and rustic simplicity. The finished residence echoes the same philosophy through its simplicity, thoughtful design, and authenticity of craft.
Overlooking natural coastal anchialine ponds that raised fish for the ancient Hawaiians, this home for an extended family was designed to capture views of Uluweuweu Bay and Kikaua Point from all the main living spaces.



Transition space elements, such as entry vestibules, lanais, and foyers, were incorporated for their functionality, such as shade and living, while also adding elegance and liveability to the design. The lanai inspires a feeling of seclusion and calm as one looks out across the vista.
The materials reflect Arts and Crafts ideals and island life while offering all-important durability. The soft grey standing-seam zinc roof complements the coral stone exterior walls, while curved wood knee braces frame views and hardwood doors and windows add richness and warmth to the exterior. The interior finishes consist of local ohia hardwood and travertine stone floors, cedar trusses and ceilings, plaster walls, and teak hardwood doors. Reminiscent of the movement, details include bronze hardware, an etched metal range hood, and cast bronze beam fastenings. Each carefully selected and designed element culminates to evoke the spirit of the era.






- Project
- Residential
- Location
- Isle of Hawai’i
- Team
- Architecture: de Reus Architects
- AIA Design Principal: Mark de Reus
- Project Manager: Dan Dzakowic
- Interior Design: Philpotts Interiors
- Structural Engineer: GFDS Engineers
- Landscape Architect: David Tamura
- Lighting: KGM Architectural Lighting
- Photography: Joe Fletcher

