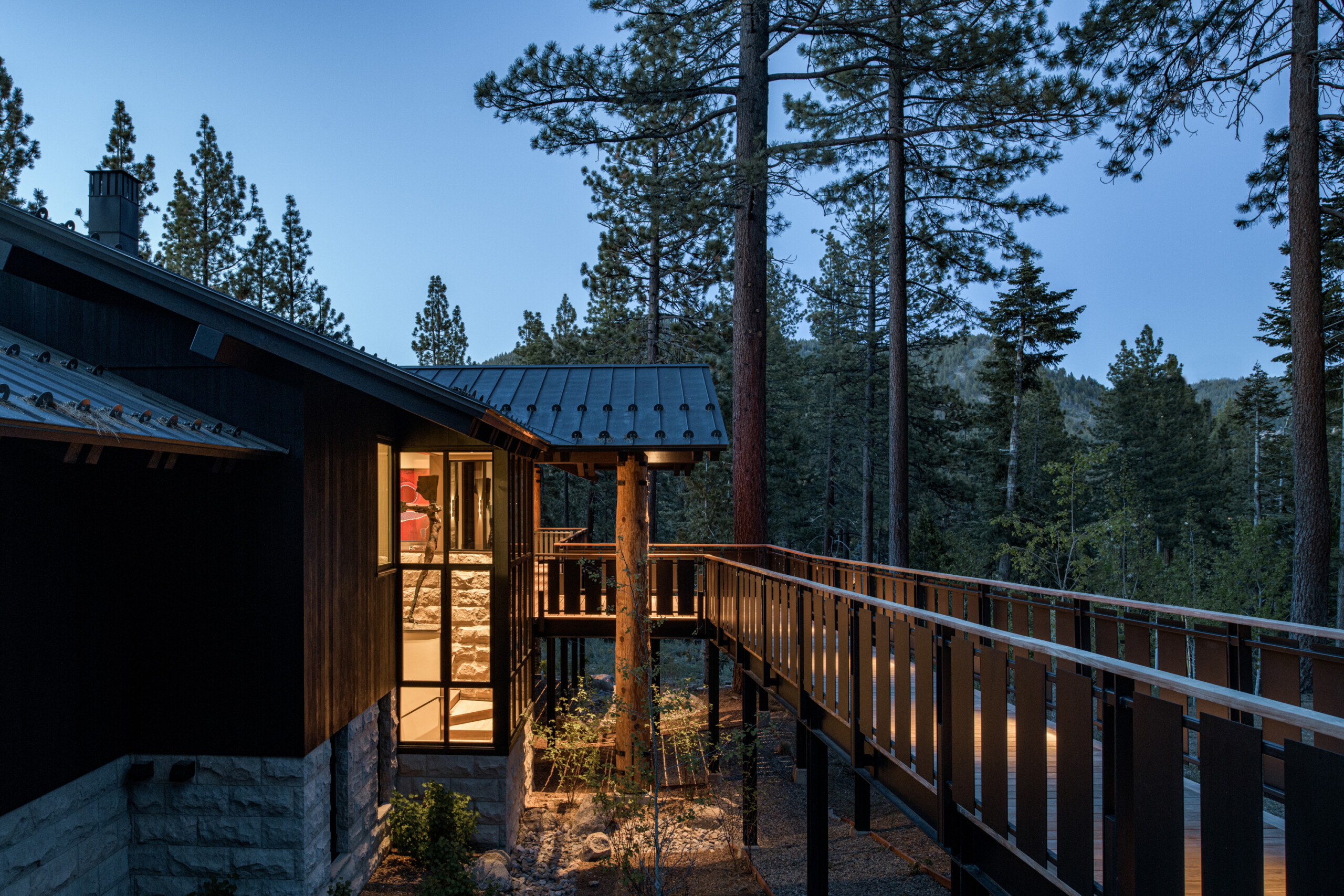Yellowjacket
Lake Tahoe, Nevada
Concept

Set on a hillside on the east shore of Lake Tahoe, Yellow Jacket grew from an old log cabin that once stood in the same clearing amid towering ponderosa pines and cedars.

The home lives within the footprint of the original cabin, acquiring a second story that places one at eye level with tree canopies.

In the spirit of those who built there generations ago, the home was designed in deference to its surroundings, maintaining an equilibrium of structure and forest.
Upon arrival, one passes through a gate flanked by the two halves of a monumental granite boulder split down the middle. An elevated footbridge provides a singular vantage point among the surrounding trees, leading to an entry door marked by columns made from ponderosa trunks. In the second-story main gathering area, sunlight filters through tree overstories, which reveal a lookout to the lake just a stone's throw away. Here, on the eastern edge of the Sierra Nevada, each day offers an intimate encounter with the undisturbed landscape.
“De Reus has a unique ability to bring nature into the home, whether it be the placement of spaces in relation to the outdoors, views from both the outside and inside, or the use of materials that relate back to the location.”
– Client
Services
Architecture Design
Team
Dennis E. Zirbel (Architect of Record), St. Dizier Design (Interior Design), Gabe Border (Photography)













